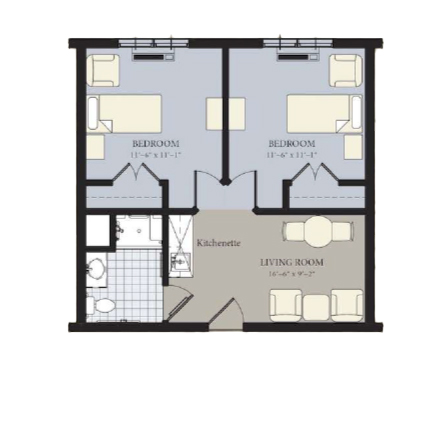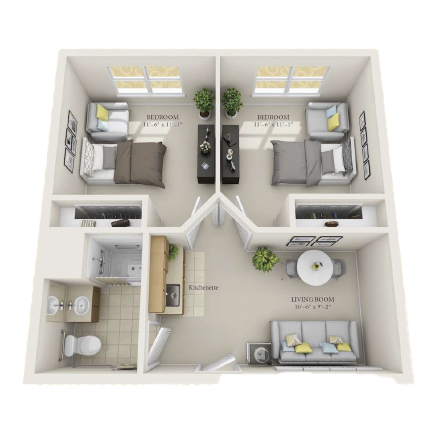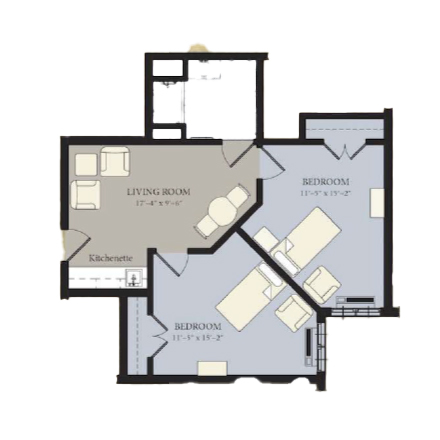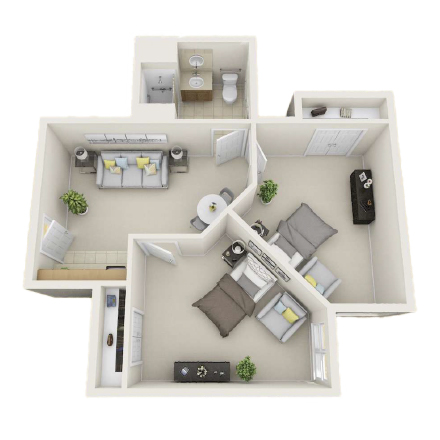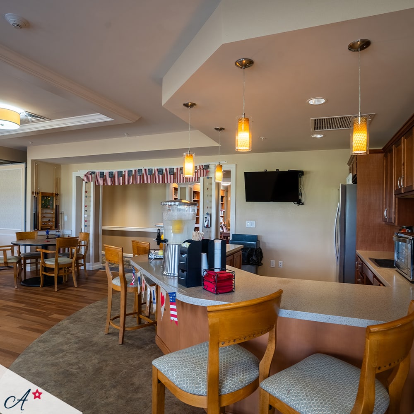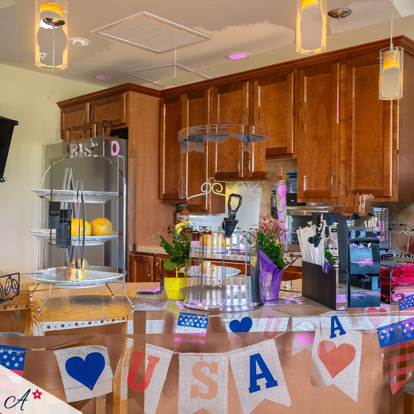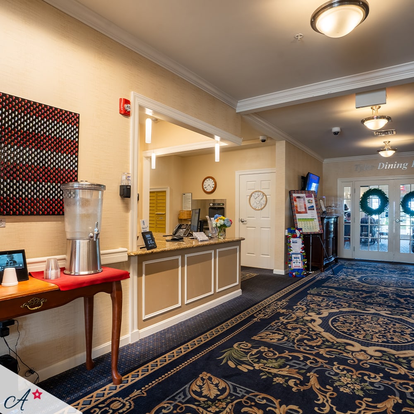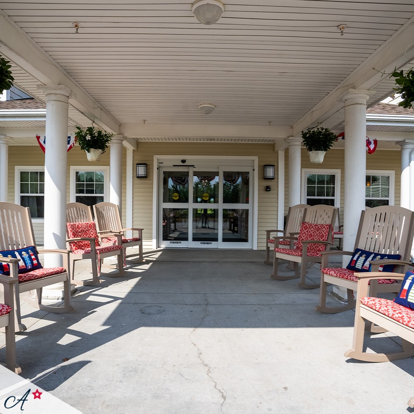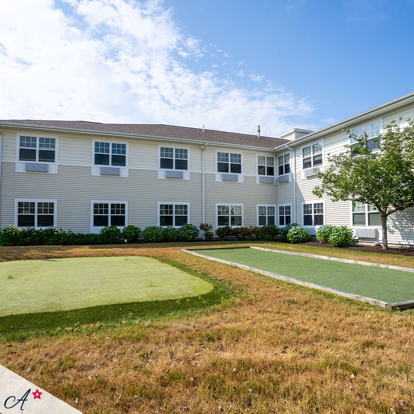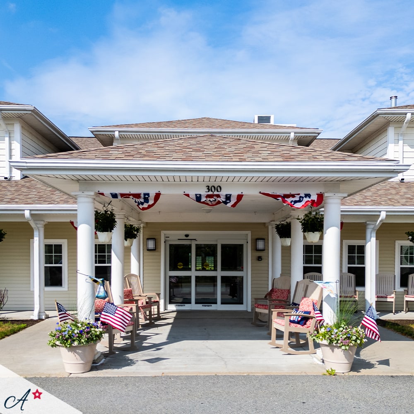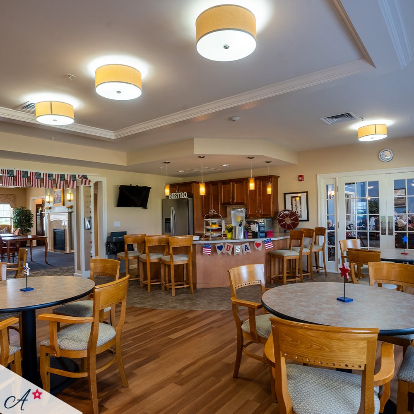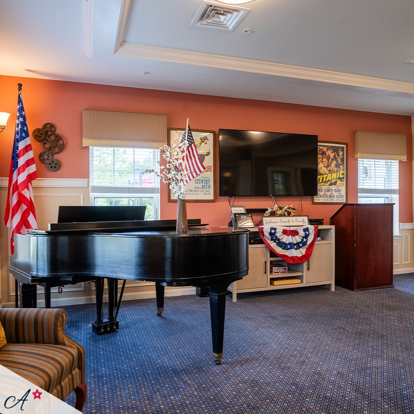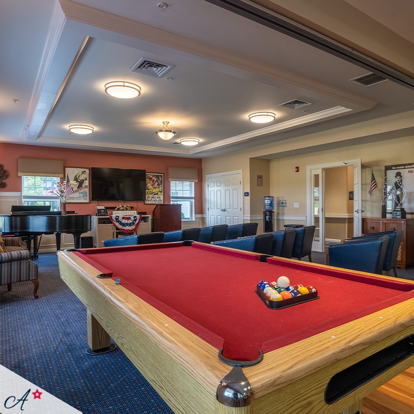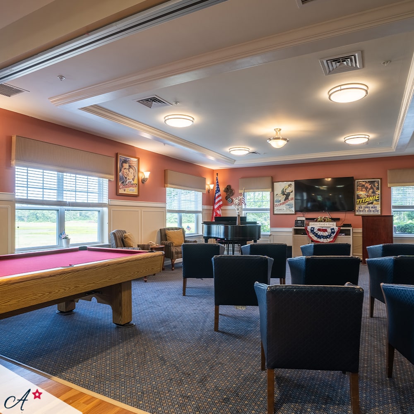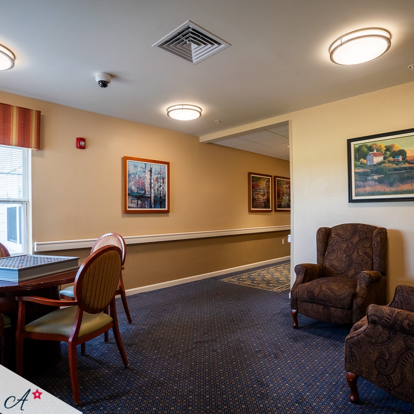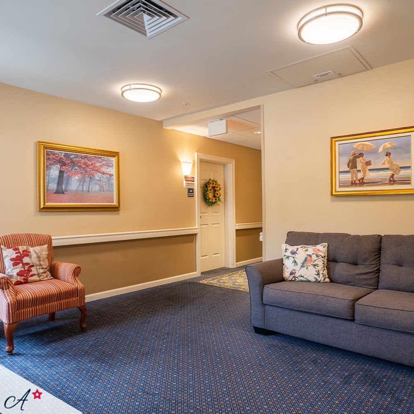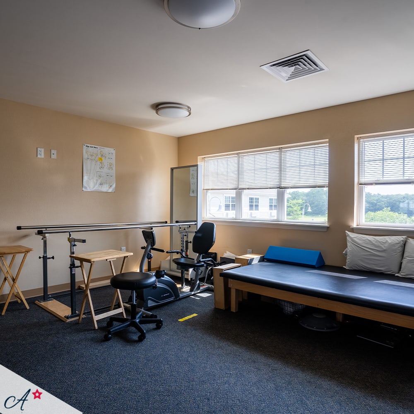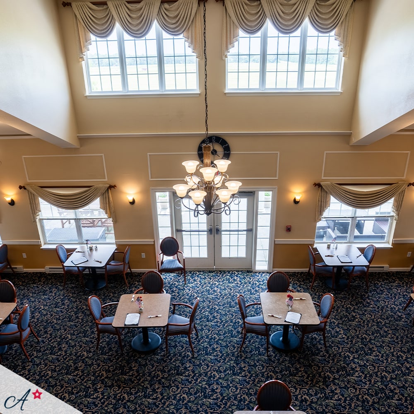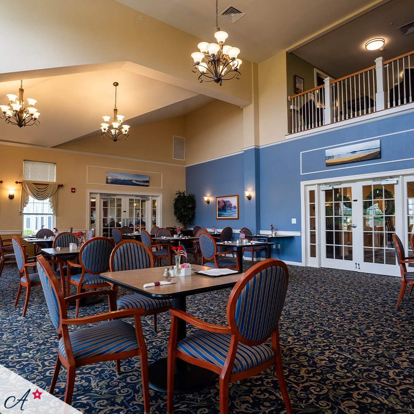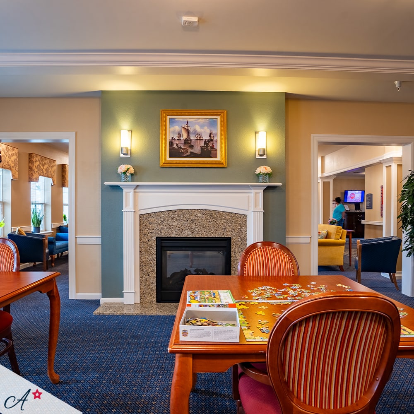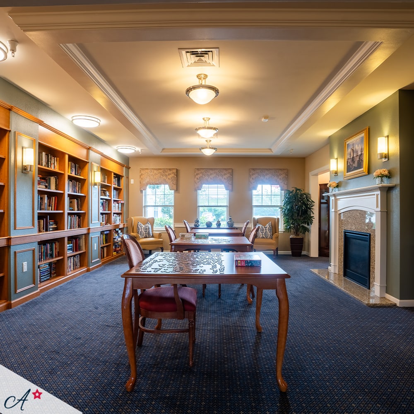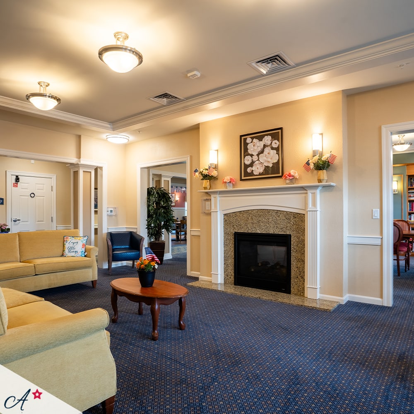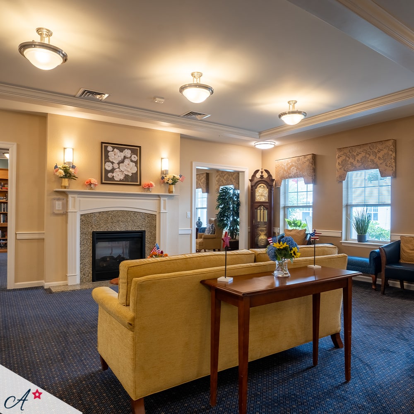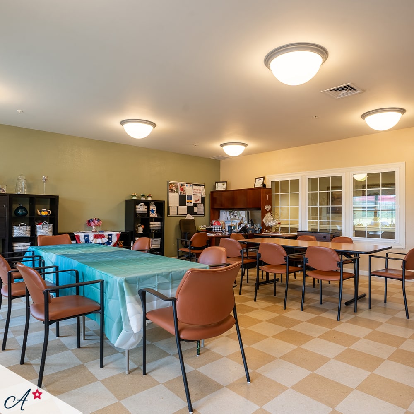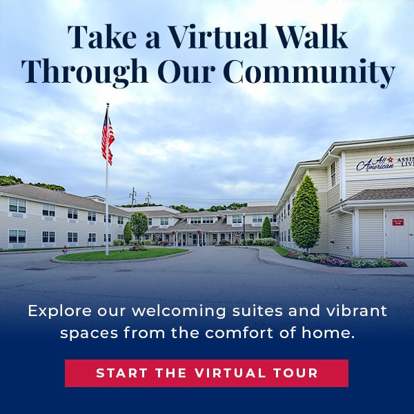Your New Home Awaits in Wareham
Welcome to a place where comfort and community come together.
We invite you to explore the thoughtful layouts and vibrant life at All American Assisted Living at Wareham. As you browse our floor plans and photos, envision a life filled with personalized experiences, supportive care through our Stronger Living program, and wonderful amenities right outside your door.
This is more than just an apartment; it’s the backdrop for your next chapter.
Virtual Tour
Our Gallery
Which Lifestyle Is Right for You?
Assisted Living
Embrace your independence without sacrificing peace of mind. Our assisted living lifestyle offers the perfect blend of freedom and support, with our team ready to lend a helping hand with daily tasks so you can focus on enjoying our vibrant community.
Memory Care
For loved ones living with Alzheimer’s or dementia, we provide a safe, nurturing, and dignified environment. Our specialized memory care approach focuses on creating moments of joy and connection, honoring each resident’s unique life story with compassion.
Respite Care
Whether you’re recovering from a hospital stay or your caregiver needs a well-deserved break, respite care might be the right solution. Enjoy a short-term stay with full access to our incredible services, amenities, and energetic community life.

Everyone Is Welcome Here

See the Difference Our Home Makes
Our Address
- 300 Rosebrook Way
- Wareham, MA 02571
Call Us
- Phone: 774-678-0513
Tours are available 7 days a week by appointment.


